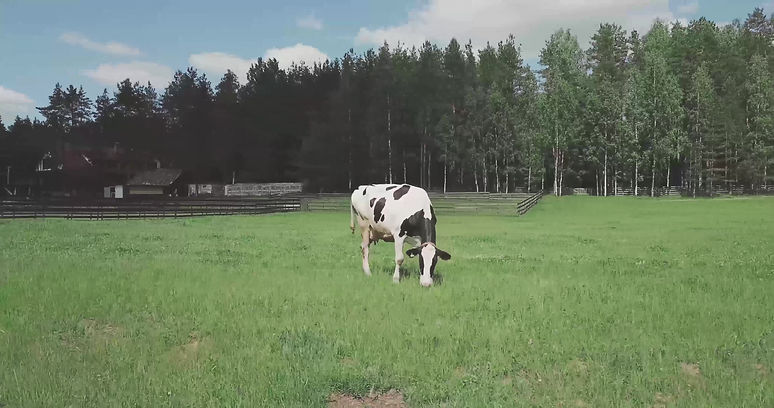
Cowbell Design LLC is a Veteran Owned Small Business (VOSB) that CONNECTS with homeowners to discuss designs, budgets, and timelines. We use the latest 3D modeling software to provide a close interpretation of the final design. We allow the client to ENGAGE in the design process by either on-site meetings or video conferencing. We then COLLABORATE within the community. This entails getting through the red tape with the city and coordinating final photographs of the design to inspire the rest of the community into "creating spaces that harness the fruits of life, one cowbell at a time."
Cowbell
Designs

PHILOSOPHY
MISSION
Connect with homeowners to engage them into the design process and collaborate within the community
VISION
Creating Spaces that Harness the Fruits of Life, one Cowbell at a Time.
VALUES
Connect. Engage, Collaborate
ARCHITECTS PLAN CHEST
Past/ Current Projects
Cowbell Designs is known for placing people at the heart of every project. We have had the great fortune to work with a wide range of clients and design their dream spaces. Read on to learn more about the customers we’ve had the pleasure of working with.

Zittergruten Residence
Screened Porch - Addition
This client had a precise vision. I merely listened to her ideas, navigated some space clearances, and engaged in a bit of space planning—and voilà! We created a beautiful screened porch with multiple views and functions. We simply removed the fireplace and replaced the opening with a sliding glass door. We then extended the chimney walls and expanded the porch from there. The truss frame design allows for an even more open space, and with the warm wood tones from the tongue-and-groove roof decking visible from below, this relaxing spot feels more airy and enjoyable.

Schlagenbusch Residence
Mom & Pop Suite - Addition
Should I ever look up ‘best client’ in an architecture magazine, I would expect to find this client’s face. Making clients happy is one thing, but it’s entirely another when they return the favor with hospitality, flexibility, teamwork, and by fostering relationships through referrals. If a family wishes to draw closer, they need only look to the Schlagenbusch family for inspiration. The addition was designed chiefly for the parents, allowing their offspring and grandchildren to take over the home they’ve inhabited for nearly 30 years. We simply extended the basement and second floor, essentially creating a secondary residence for the parents to enjoy, offering them not just the expansive views from their new bedroom but also the opportunity to continue growing with their FAMILY.

KC Real Estate Developer
Renovation/ Code compliance
The catchphrase “More Cowbell!” was adopted by our firm, inspired by this client who continually provided us with projects due to our efficiency, cost-effectiveness, and commitment to code compliance. The renovation encountered a snag with the shift from the 2018 IRC to the 2018 IBC, which now categorizes a quadplex as commercial construction concerning the health, safety, and welfare of the public. As a result, I engineered all the walls, floors, and ceilings to achieve the necessary fire ratings, safeguarding the inhabitants of the individual units.

CHAI RESIDENCE
Screen Porch Deck - Renovation
This client is not only an excellent pickleball companion of mine but also had a clear vision for building a deck. They had already selected a builder and were set on replacing their existing deck with a modern design. However, the Homeowners’ Association (HOA) required permitted drawings to be present on-site during construction. This is where ‘More Cowbell!’ made a difference. I had the opportunity to sit down with the Chais to discuss their design, ensuring it stayed within their budget, and collaborated with the contractor to address any design-related questions or concerns.
SPEER RESIDENCE
Full-Scale Home Renovation
Modern Home Transformation with a Nod to History. This project showcases a complete home renovation that seamlessly blends modern design with the home's original character. We added a second story featuring a dog shed roof, echoing the existing roofline, and expanded the rear to create a mudroom, basement access, and a new back porch with stunning views.


RICHMOND RESIDENCE
Custom Home Design
Modern Farmhouse with a Welcoming Feel! This new construction project perfectly captures modern farmhouse style, blending classic elements with contemporary design. The home features a striking roofline, spacious interiors filled with natural light, and a welcoming front porch. Landscaping enhances the home's curb appeal, creating an inviting entrance. This residence offers modern comforts while honoring traditional aesthetics.

JOHNSON RESIDENCE
Garage & Front Porch Addition
The Johnson Residence focused on enhancing the property to seamlessly integrate with the clients' lifestyle. This involved expanding the existing garage and adding a second, larger one to accommodate the owners' oversized trucks. The driveway was extended in both width and length to connect with the city road, requiring public works permitting. To improve both the view and the home's aesthetic appeal, the front porch was expanded and redesigned with a new roof and beam system. Finally, recognizing the clients' love of pickleball, a dedicated court was constructed in the backyard, providing a private space for recreation. These modifications have successfully transformed the Johnson Residence into a more functional, beautiful, and enjoyable home.

Book an Appointment
Craft Your Ideal Space – Experience the Fruits of Life with Cowbell’s Architectural Services
Growing up, my grandfather taught me essential skills that I cherish today. From renovating apartments to nurturing my faith, he laid the foundation of my values. I remember playing outside at my grandparents' home until the dinner bell rang, signaling us to gather for prayers and a meal prepared with love. Today, I realize he imparted more than skills—he taught me to steward a legacy:
"To be a PROVIDER for the FAMILY through FAITH."
Inspired by his example, I strive to be a beacon at the dinner table, where we unite as a family. Let’s work together to bring your dream space to life, making it a place where cherished memories are made.








